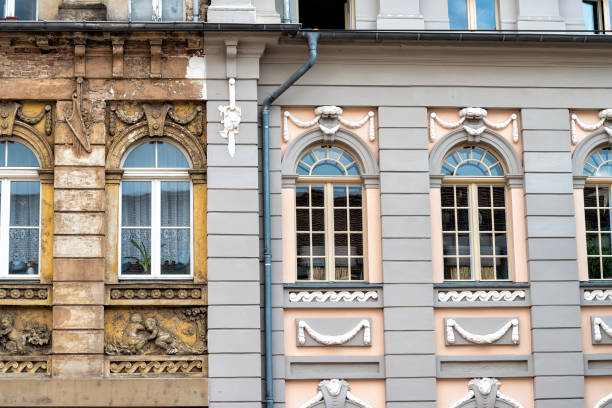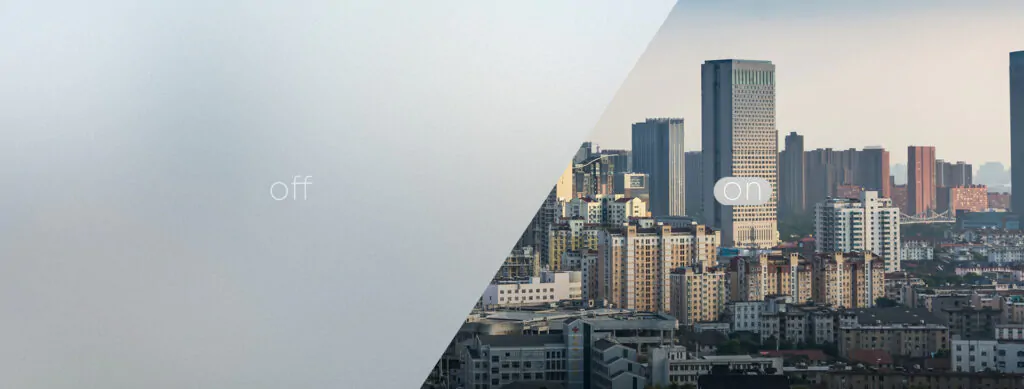A refuge surrounded by nature
Hello, friends of the Weiku Community! Today’s post features a breathtaking project nestled in nature, with large openings and an architectural focus on blending indoor and outdoor spaces harmoniously.
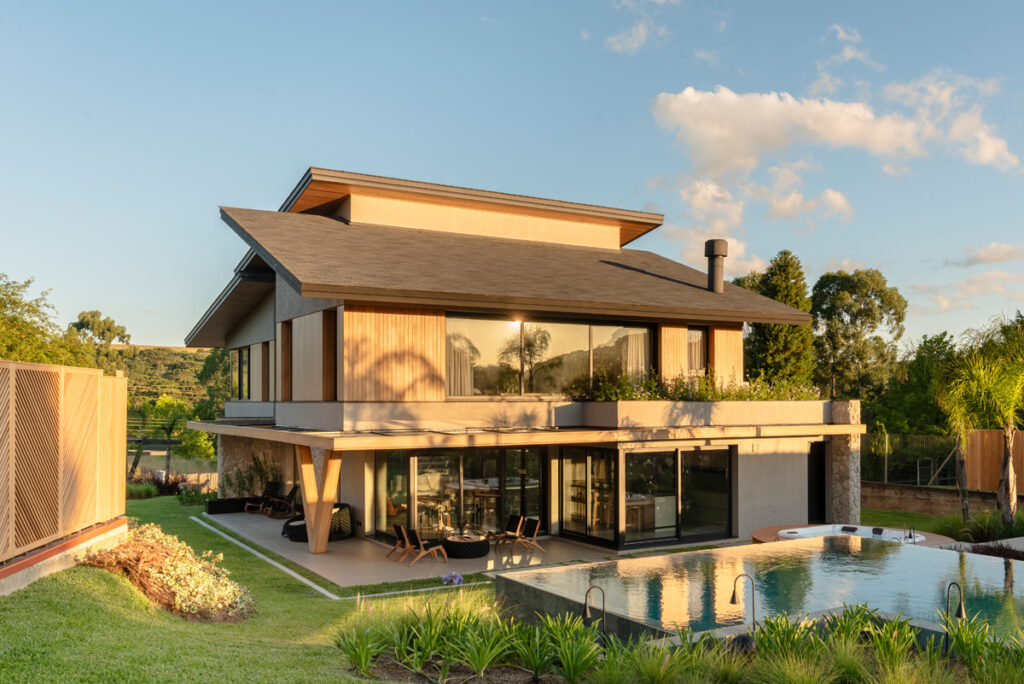
Located in the countryside of Caxias do Sul (RS), this residence is a true refuge in nature. The project, featured in the Casa Vogue Yearbook 2024, was developed by the architecture firm b arquitetos, led by the talented architects Bruno Bettiato, Bruna Andreazza, and Aline Guaresi.
Located in the countryside of Caxias do Sul (RS), this residence is a true refuge in nature. The project, featured in the Casa Vogue Yearbook 2024, was developed by the architecture firm b arquitetos, led by the talented architects Bruno Bettiato, Bruna Andreazza, and Aline Guaresi.
According to the architects, the essence of this residence lies in its pursuit of comfort and well-being, its connection with nature, and its appreciation for woven textures and sensory experiences. Warm neutral tones and wood are ever-present, offering a constant sense of coziness, while natural stone adds rustic beauty to the space.
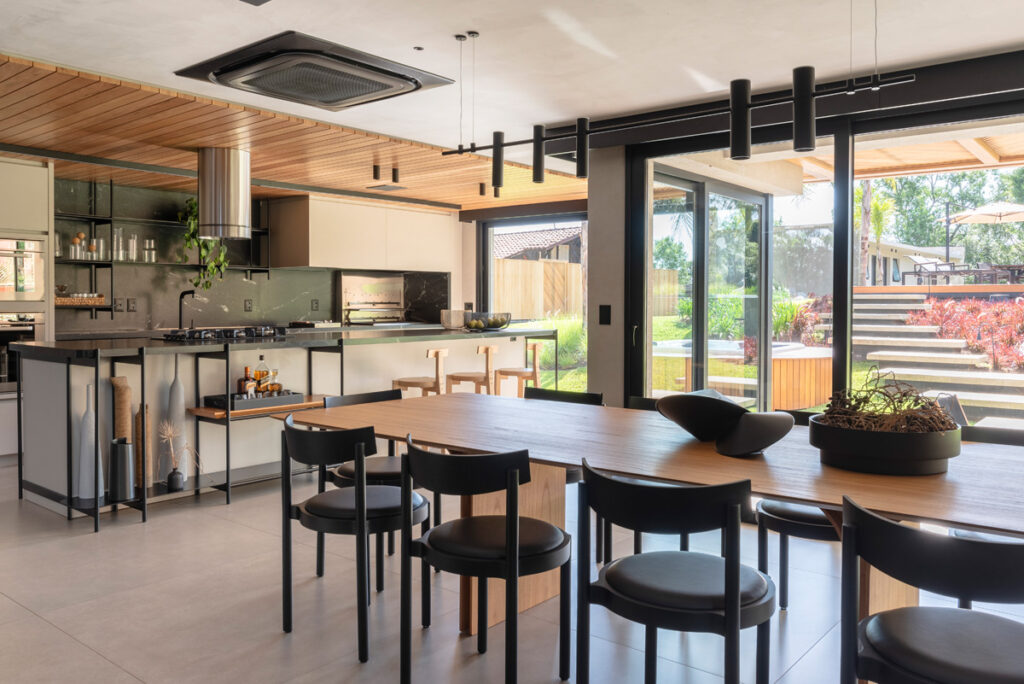
To ensure the highest level of integration with nature and achieve the desired comfort, the project incorporated a variety of products by Weiku do Brasil, known for their quality and innovation. The chosen solutions included four-panel corner sliding doors (90° free corner), two- and three-panel sliding doors, fixed panels, angled fixed panels, tilt-and-turn windows, top-hung windows, and four-panel sliding windows — all in the black Detec Color line.
“From a technical standpoint, we can say that the Weiku team met the timelines they themselves proposed and made the necessary adjustments to deliver a project with the expected quality. This was our first project with the Weiku Group, and we were positively surprised, from service to installation,” said the architects.
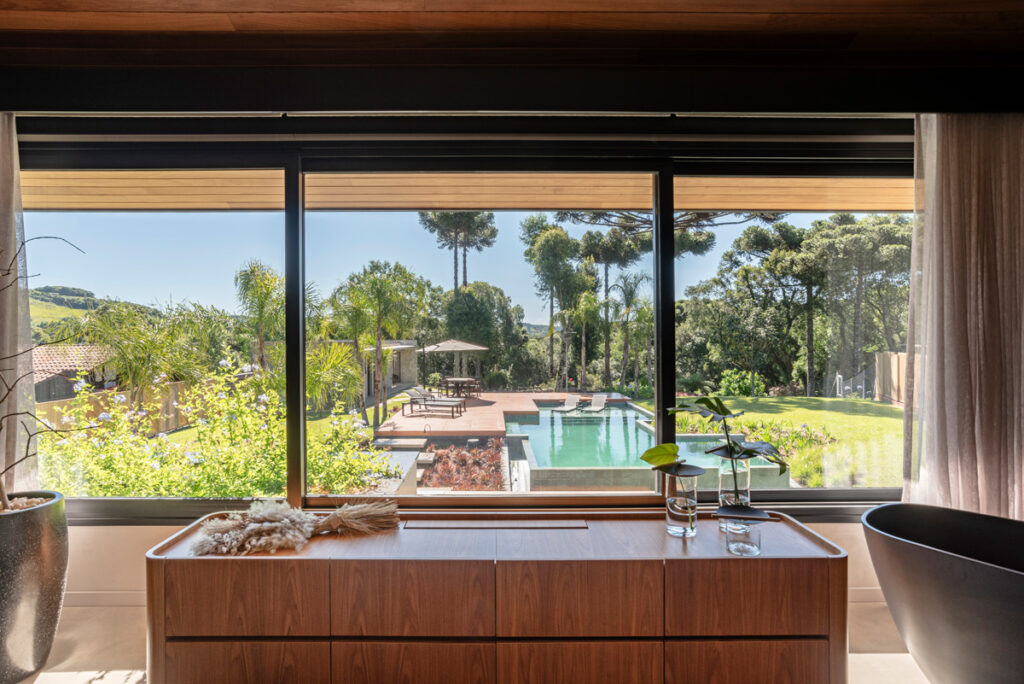
Each product was carefully selected to create a space that balances functionality and aesthetics, allowing for generous natural lighting and stunning views of the surrounding landscape.
“The concept of the project called for frames that integrated seamlessly with the other design elements. The visual result was achieved through Weiku’s use of black profiles, expansive openings for natural light, and the thermal and acoustic comfort essential to the region where the house is located,” the architects concluded.
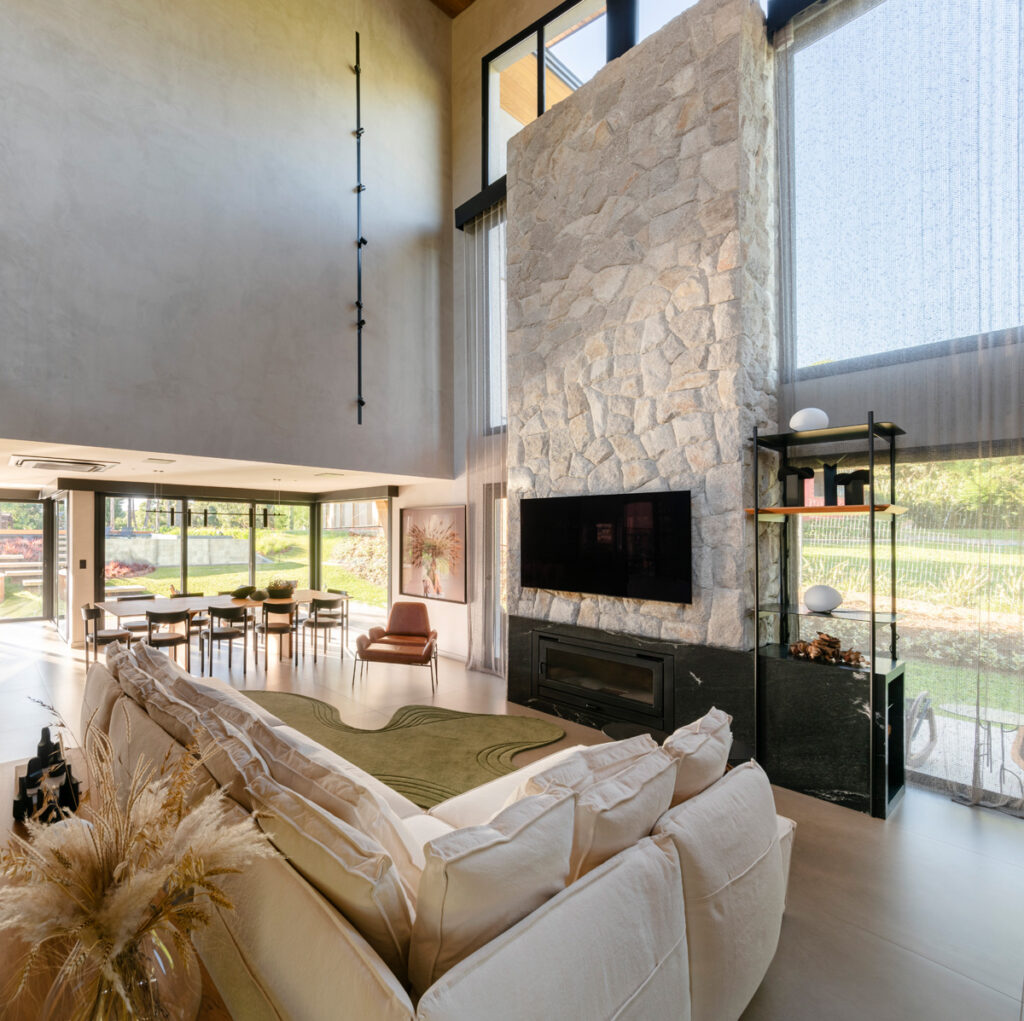
This project is a perfect example of how architecture can create spaces that not only shelter but also embrace and rejuvenate. With the support of Weiku do Brasil’s high-quality solutions, this home has become a sanctuary of well-being and harmony with nature.
