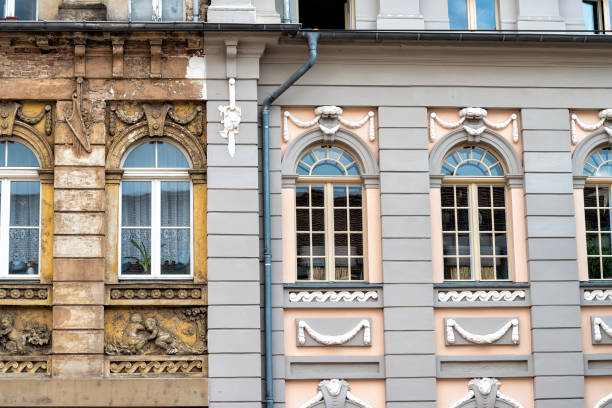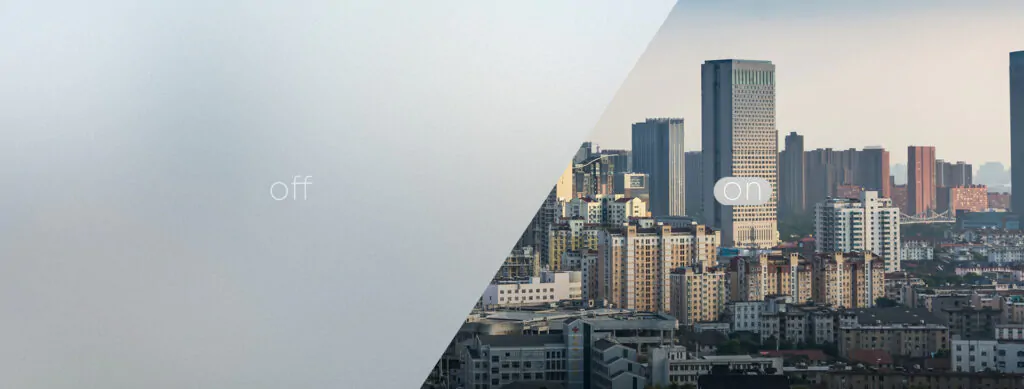A Contemporary Home Shaped by Wide Openings in Santa Catarina
Hello, friends of the Weiku community! Today we’re excited to present a residence designed by architect Marcos Sônego, where the lightness of glass meets the strength of Weiku window systems to create a fluid and light-filled home.
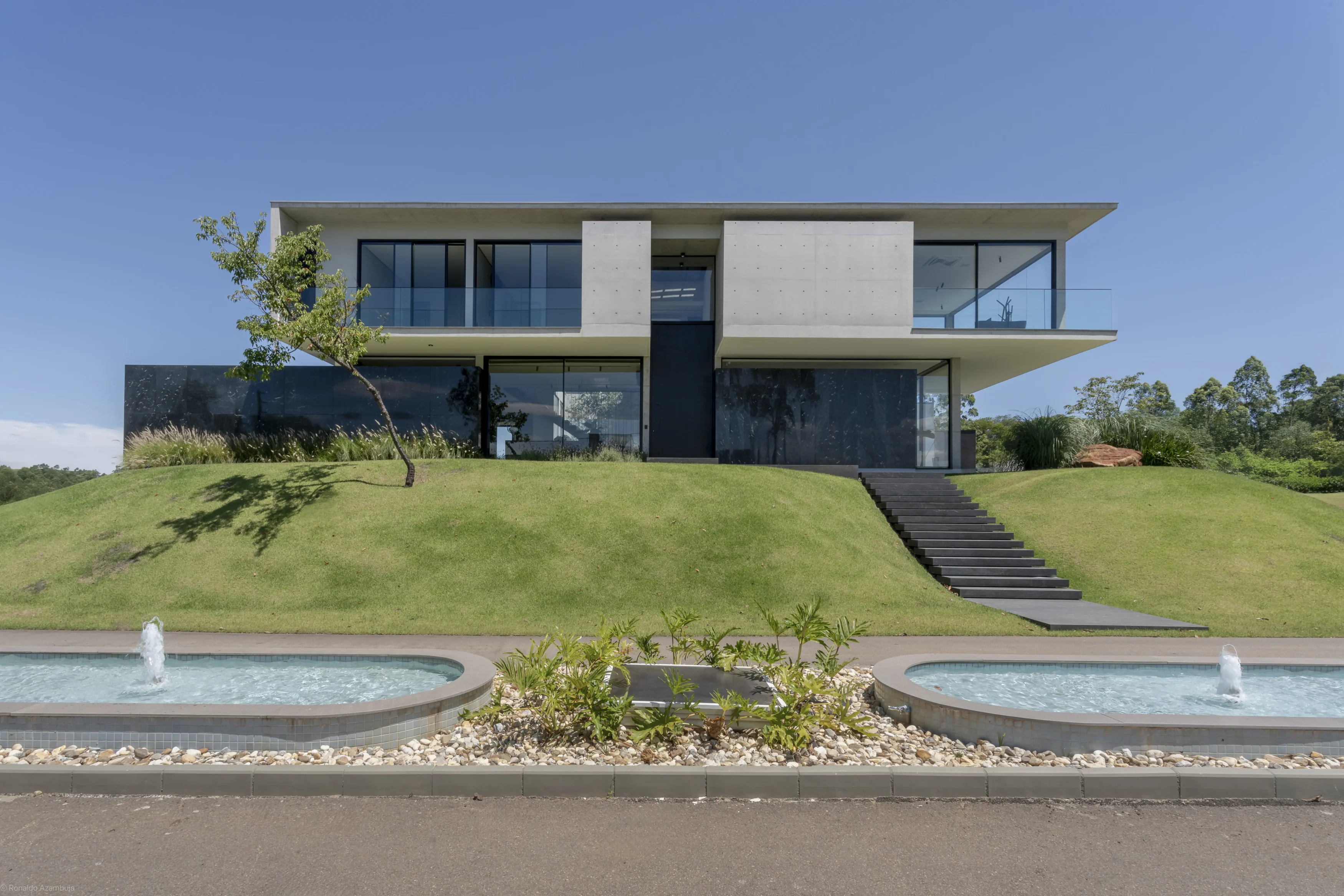
Nestled in the natural landscape of Santa Catarina, this two-story house is a striking example of how contemporary architecture can blend seamlessly with nature — offering lightness, elegance, and functionality.
Designed by Marcos Sônego, the residence features expansive glass surfaces, open spaces, and high-performance solutions from Weiku do Brasil to ensure comfort, sophistication, and a constant connection with the surrounding greenery.
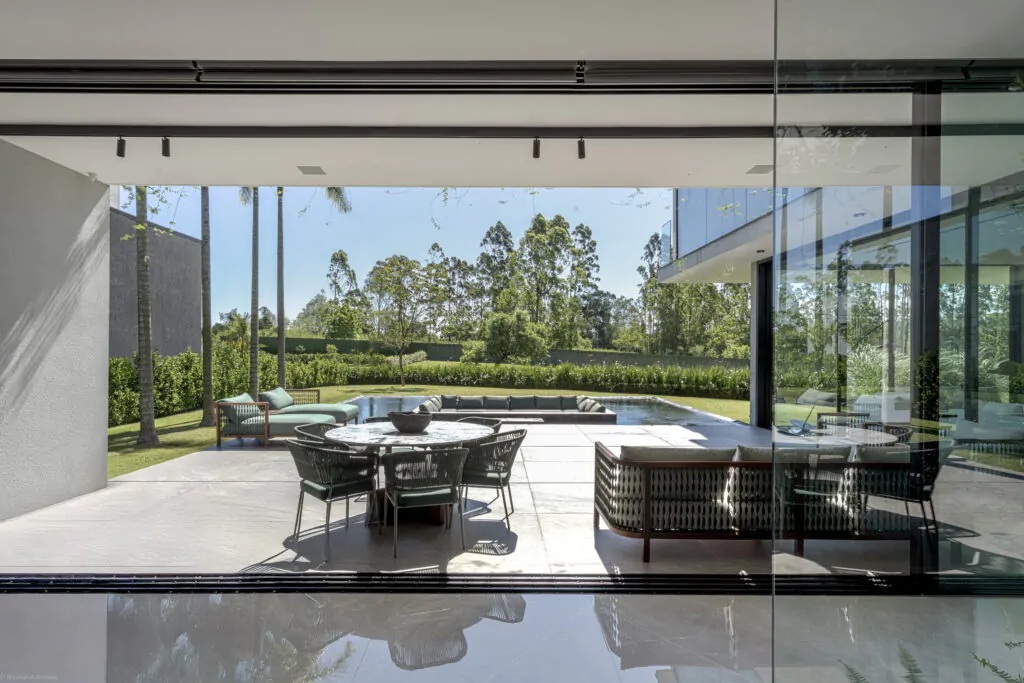
he TitanTec line in black was chosen for large-scale frames, with special attention to sliding doors with embedded tracks, which allow for wide, unobstructed openings between indoor areas and the poolside exterior. This system ensures smooth gliding, high-performance sealing, and a minimalist finish that enhances the project’s clean architectural lines. The technical and aesthetic choice makes it possible for the integrated social areas living room, dining room, and kitchen to naturally flow outdoors, creating a continuous space focused on connection and interaction.
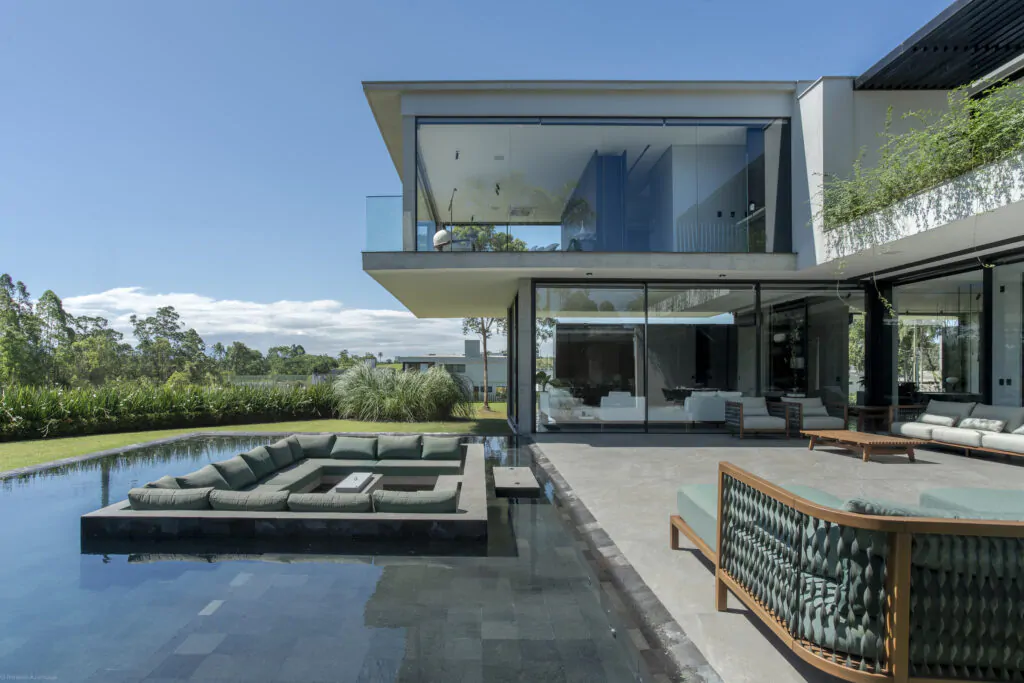
The strategic use of glass throughout the home ensures that every room enjoys views of the surrounding green space, reinforcing the feeling of openness and harmony with nature.
The TitanTec line stands out not only for its design but also for its durability and advanced technology. With robust aluminum profiles and specialized weather-resistant treatment, the window systems provide excellent thermal and acoustic insulation, along with superior resistance to time and the elements — essential features for a home with high sun and wind exposure.
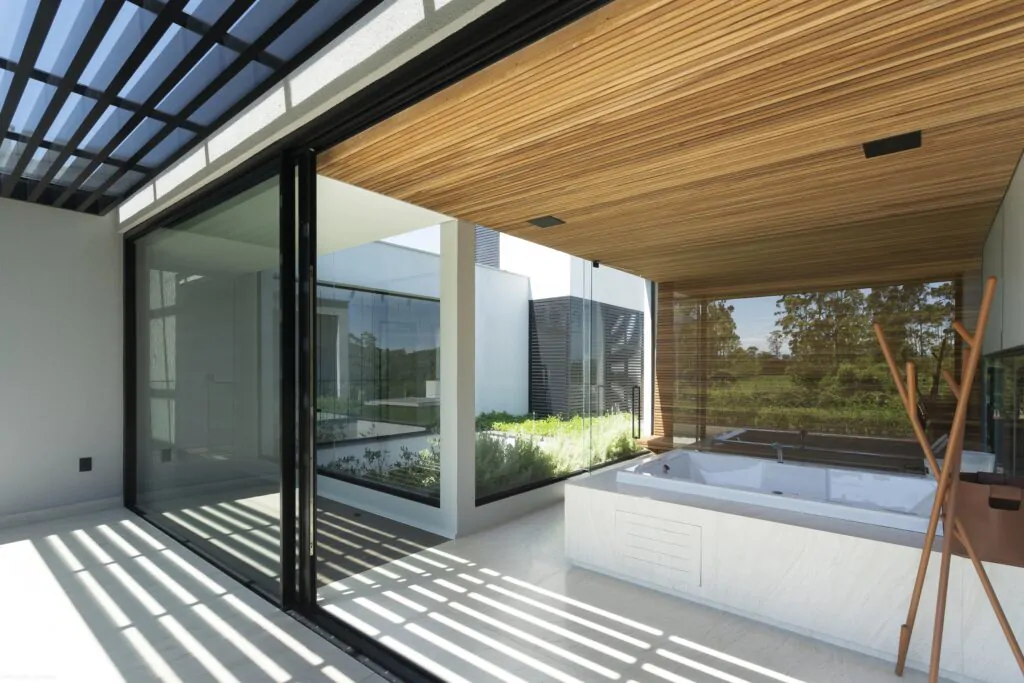
Captured by photographer Ronaldo Azambuja, the project showcases how the right construction solutions can transform a house into a modern retreat integrated with the environment. This residence masterfully unites form and function, expressing attention to detail and the quality that defines Weiku products.
